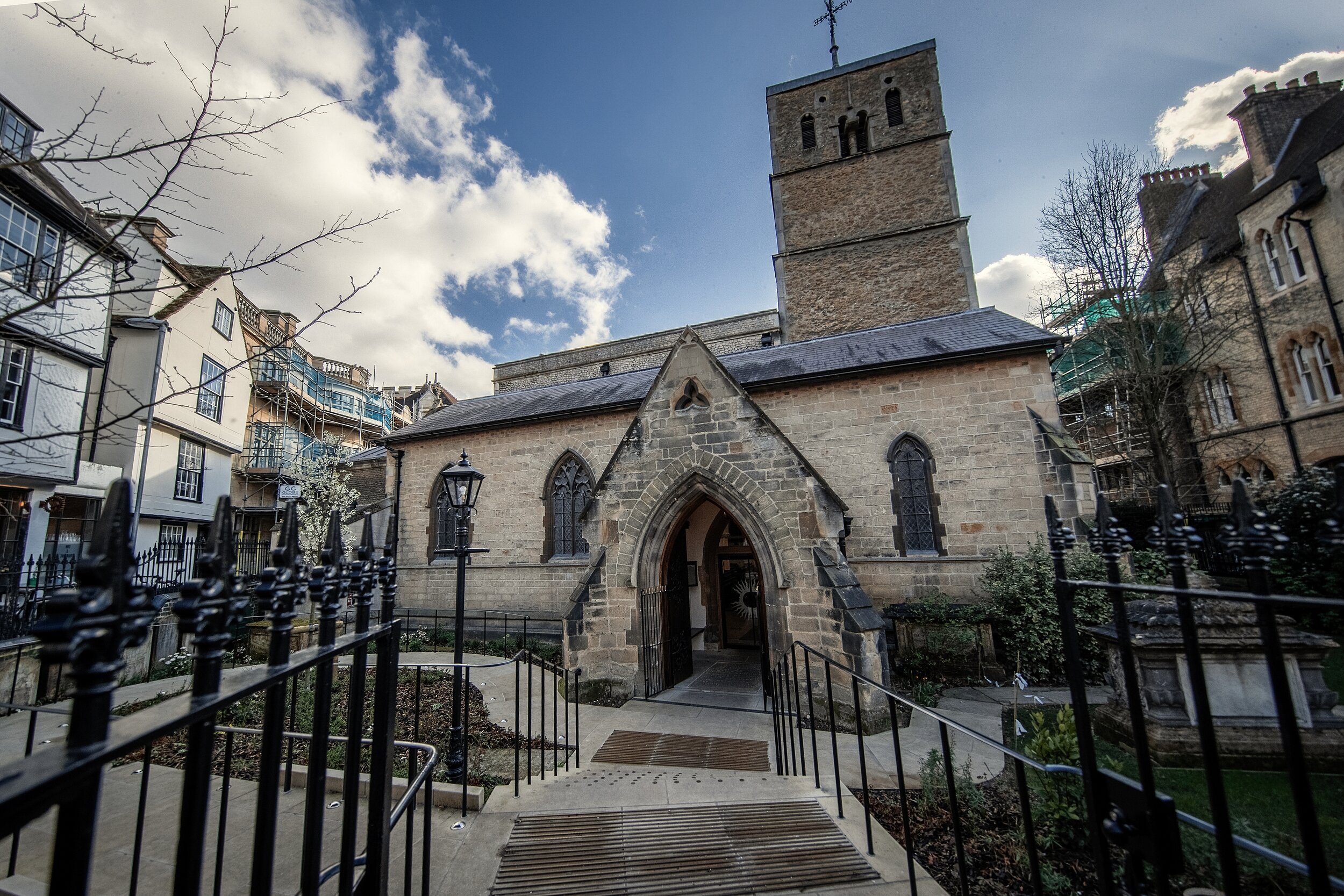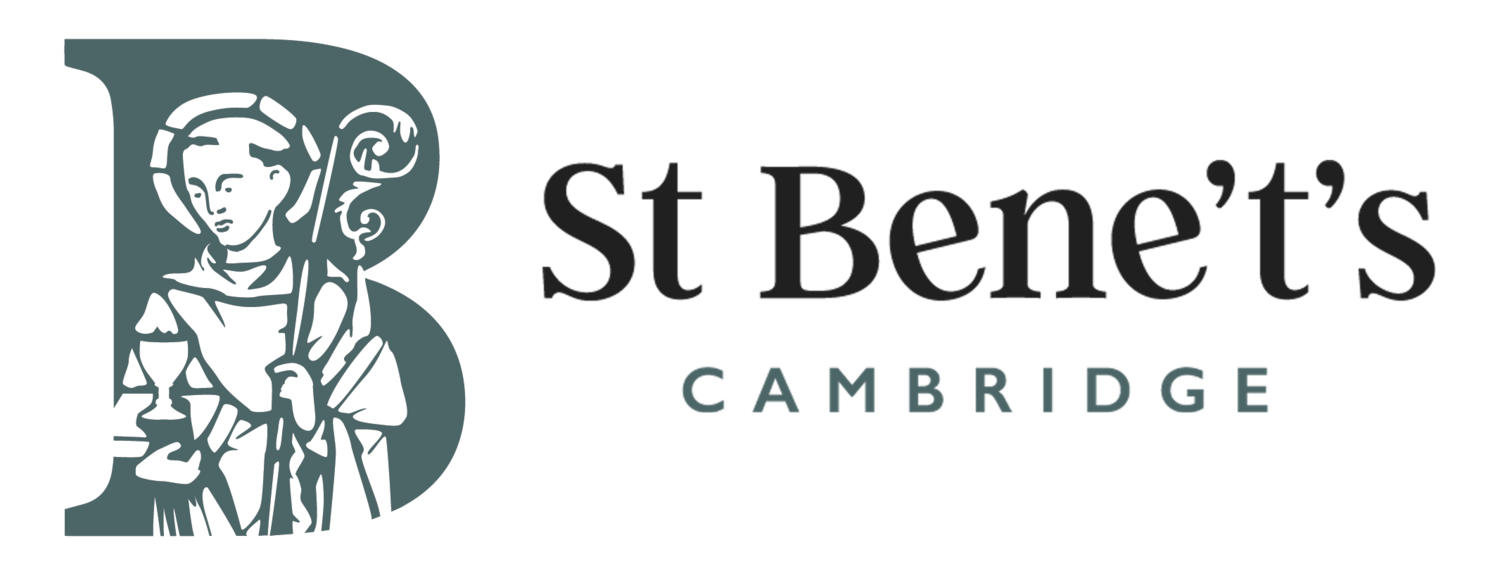
Our History
1020 - 2020
St Bene’t’s History Book: The Story of 1000 Years
The St Bene’t’s History Book is a great resource about our 1000-year story. Members of the congregation can pick up a free copy from church. Copies can be purchased for £3 (plus P&P) from the church or by contacting Philippa, our administrator via info@stbenetschurch.org
-
1020
St Bene’t’s has been a place of Christian prayer and worship for nearly a thousand years. The exact date is in dispute; estimates vary between the tenth century and the reign of Edward the Confessor, but there are good grounds for placing it in the reign of King Canute about the year 1020.
Anglo-Saxon Foundations of the Church → -
1209
Scholars flee violence and disruption in Oxford, and begin teaching in Cambridge. In the same century, the nave arcades and north and south aisles of St Bene’t’s were built in the new Gothic style to accommodate a larger congregation, and the chancel arch was widened. A stone rood screen was put in place, with stairs to a loft.
-
1273
Bells of St Bene’t’s were used to summon the university to ‘acts, clearums, congregations, lectures, disses and such like’. This custom continued until 1663.
-
1349-1353
The Guild of Corpus Christi was founded after the Black Death ravaged Cambridge, and plans were formed to create a new college with the same name. St Bene’t’s and St Botolph’s were both chapels for the guild and college initially. St Bene’t’s continued as a chapel of Corpus until the seventeenth century, and the College has continued as patron.
St Bene't's & Corpus Christi → -
1452
An angel roof, now lost, was constructed by Nicholas Tofts of Reche. The detailed contract survives in the St Bene’t’s papers in Corpus Christ College. The clerestory windows may have been added to give light to the nave.
-
c. 1500
During the mastership of Thomas Cosyn (1487-1515) a chapel (now the vestry) in red brick was constructed on the south side of the chancel. It is connected to the College by a range of buildings with a passage on the first floor over an arch.
-
1534
THE REFORMATION. In 1534 The Act of Supremacy was passed, which made King Henry VIII, Head of the Church of England. This was followed by the Dissolution of the Monasteries 1536-41.
The Reformation → -
1548-49
The Book of Common Prayer, written largely by Thomas Cranmer, contained full services in English for the first time. Its use was made compulsory on June 9th of 1549, the First Sunday after Trinity.
-
1579-1662
Corpus began plans to build its own chapel, which took over 80 years to complete. In 1662, it finished its chapel, but maintained a presence at St Bene’t’s, appointing successive ‘Perpetual Curate’ as ministers.
-
1626
Thomas Hobson (1544 – 1631), the University Carrier and local businessman, donated an early edition of King James VI Bible to St Bene’t’s. This is now in the Parker Library. Hobson and his family played a significant role at St Bene’t’s and in the city. He was buried in the chancel.
Famous 17th & 18th Century Parishioners → -
1643
Following the Parliamentary Ordinance of August 1643 William Dowsing visited St Bene’t’s to destroy ‘seven superstitious pictures, 14 cherubims; & 2 superstitious ingravings’. Anglican worship was disrupted in coming years, due to the Civil War and the Protectorate, and the parish was almost shut down permanently.
Devastation & Change in the 17th Century → -
1660s and 1670s
After the Resotration and the Act of Uniformity (1662) re-established the Church of England and worship according to the Book of Common Prayer, St Bene’t’s fortunes were on the rise. Two members of the parish were made city treasurers, and major benefactions were given to the church: for furnishing, provision of preaching, and poor relief. A period of stability began.
-
1853-1874
The interior of the church was wholly remodelled: the north aisle was enlarged (1852-53), and a musicians gallery taken down (1865-67). Box pews were removed, the south aisle was enlarged, the east and north walls of the chancel rebuilt, and the chancel arch was remodelled (1873-74).
Restoration & Furnishing in the 19th Century → -
1935-1940
Francis Noel Davey, a New Testament scholar, was Vicar of St Bene’t’s from 1935. He moved the choir stalls from the chancel to the front of the nave, and removed the pews in the north aisle. Michael Ramsey became vicar of St Bene’t’s in 1938. He later became Archbishop of Canterbury (1961-1974)
Vicars of the Twentieth Century → -
1946–2005
The Society of St Francis, an Anglican religious order of friars, provided vicars and organised services for St Bene’t’s.
Society of St Francis, 1946–2005 → -
2020
St Bene’t’s begins celebrating 1000 years of Christian worship, ministry, and service.
The Parish Today →
Bene’t is short for Benedict. St Benedict was born around 480 in Nursia, a town in the central Italian region of Umbria. As a young man, he studied in Rome, but the corruption he saw all around him led him to withdraw from urban life and live as a hermit at Subiaco. The holiness of his life soon attracted the attention of others, and he was asked to become abbot of a local monastery. Not all of the monks, however, welcomed the arrival of a new and more rigorous abbot, and a disaffected group tried to poison him. Their attempt was unsuccessful, but Benedict still moved away, and established other small monasteries in the local area, before settling in Monte Cassino, where he wrote his Rule for monks and founded the monastery where he would live until the end of his life. It is unlikely that Benedict intended to found a religious order, but the wisdom of his Rule, which was written out of his own experience of fallible people seeking to live out the gospel, meant that it was widely followed. Some 1500 years later, it still shapes the lives of religious communities throughout the world.
In his Rule, Benedict tells his monks and nuns that their way is ora et labora (prayer and work), and that the vows of stability, conversion, and obedience are their commitments.
Benedict died in about 550. He is honoured as the father of western monasticism, and his wisdom and holiness remain fresh today.
Pray for us Benedict, pray for us all saints of God, that we may be made worthy of the promises of Christ.
The Church of St Benedict, generally contracted to St Bene’t’s, has been a has been a place of prayer and worship for nearly a thousand years. It is a building initially of Saxon construction. It is the oldest surviving church, and also the oldest surviving building, in the county.
The exact date of the initial construction is in dispute; estimates vary between the tenth century and the reign of Edward the Confessor, but there are good grounds for placing it in the reign of King Canute, about the year 1020.
As well as being connected to the college of Corpus Christi by historic ties and present-day involvement (see History), the church is connected physcially to the college by a blocked-up passage which is now part of one of the Old Court rooms. It ends in a hollow pillar in St Bene’t’s Church which contains a spiral staircase and portholes from which one can view the church (specifically St Anne’s Altar and the south aisle of the church). The staircase continues further to a bathroom with a bath set at what appears to be coffin level in the adjacent graveyard.
The tower is the most notable part of the dressings, and apart from the 15th-century windows, it remains almost unaltered. The splendid Saxon archway that connects the tower to the rest of the church boasts two carved beasts noted by Nikolaus Pevsner. I think they are lions – one appears to have a fish or something similar in its mouth. The nave and, it is believed, part of the chancel are of Saxon origin, and the four cornerstones of the original church, or quoins, are still extant.
The north and east walls of the chancel were rebuilt in their original positions in the 19th century, but the south wall, which may be part of the original Saxon church, was allowed to remain. Work of several periods may be seen in it:- two widely-splayed blocked windows, probably of the 13th century, the sedilia and double piscina, much mutilated, of the 14th century and a blocked segmental-headed opening of the late 15th century, which gave a view of the high altar from the adjacent building. The bases of the Saxon chancel arch remain beneath the floor, and those of its successor, of the 14th century can still be seen. The existing arch is modern.
South of the chancel is an interesting brick range, put up between 1487 and 1515, which consisted originally of upper and lower chapels adjoining the church, connected with Corpus Christi College, but the lower chapel is leased to the church as a vestry.
The nave has suffered much alteration, but the lower part of all four Saxon quoins, of long and short work, remains. It is probable that the original height of the roof ridge was much the same as at present, and that there were at first no aisles. The walls were pierced or rebuilt, to form the existing arcades leading to the aisles, later in the 13th century. The clerestory, which has been much altered and renewed, dates from the fifteenth century, when a new roof, of lower pitch than the original one, was ordered in 1452. All the existing roofs in the church are Victorian.
The aisles were rebuilt and enlarged and the organ chamber added in the nineteenth century. The wall of the spiral staircase of the adjacent college building can be seen in the south-east corner of the south aisle. The altar in the same aisle is part of a medieval stone slab, probably of early date. The north aisle contains a seventeenth-century bier and a fire hook for removing the thatch of houses which had caught fire. The chest may have belonged to the Guild of St Catherine which was founded in this Church in 1389.
The tower is a good example of its date. The long-and-short works of the quoins, the double belfry windows with moulded balustrade shafts separating the lights, and the great arch leading in the church, are all characteristics of late Saxon work, though the two beasts on the imposts of the arch are not paralleled elsewhere. The large single-light belfry windows are insertions of the year 1586. There are six bells, dated 1663, 1588, 1607, 1825, 1610 and 1618. Fabian Stedman, who supposedly invented change-ringing, was said to be parish clerk here in 1670 and is believed to have taught the system to the ringers in the tower, although now the bell-ringers are saddened by the news that our Fabian Stedman might be a different one, and the change-ringing one might have lived in London. We don’t know yet.
St Bene’t’s then is a church with some unusual features which helps to account for its special atmosphere and individuality.





