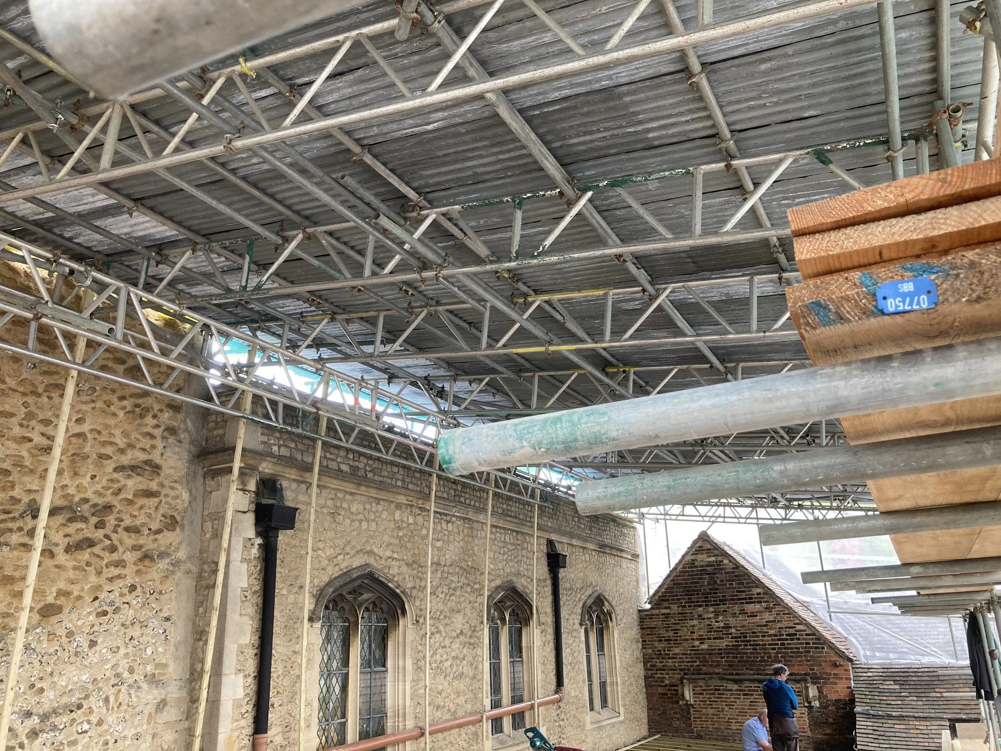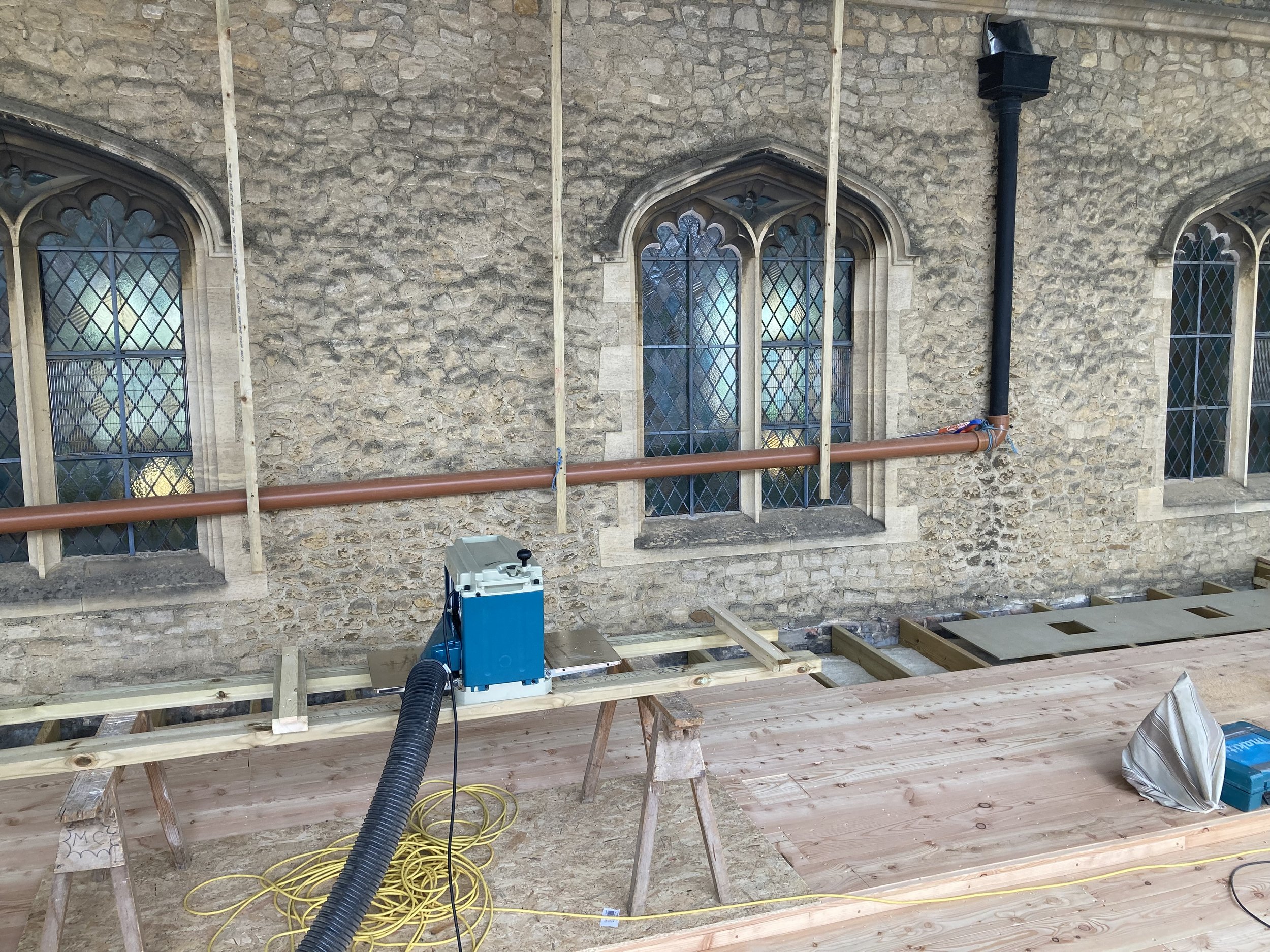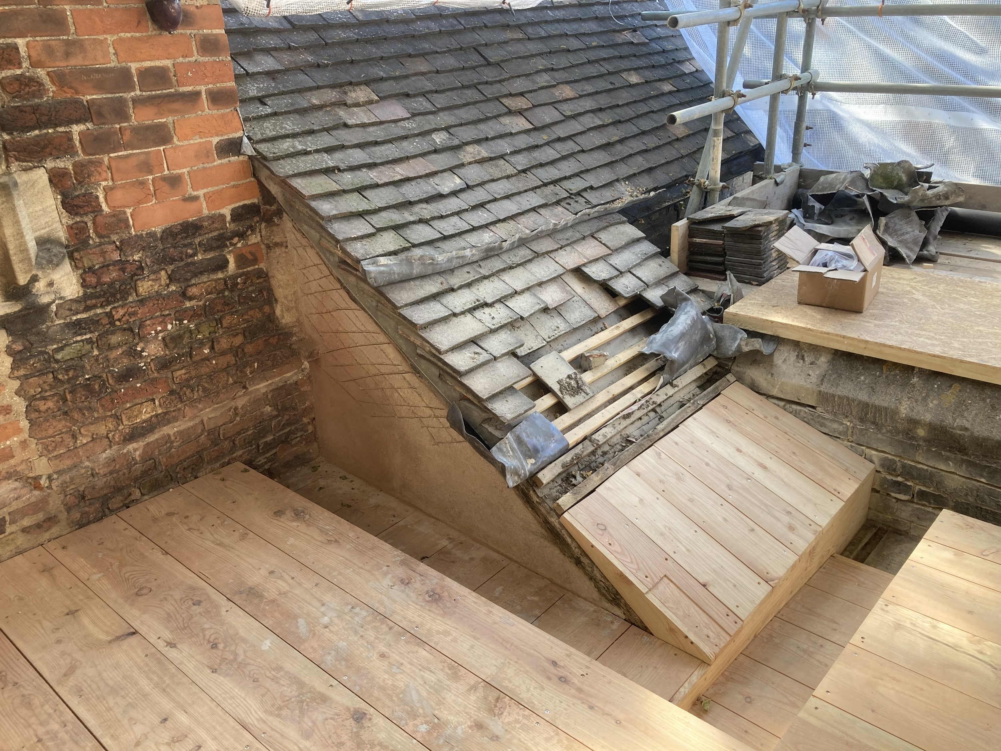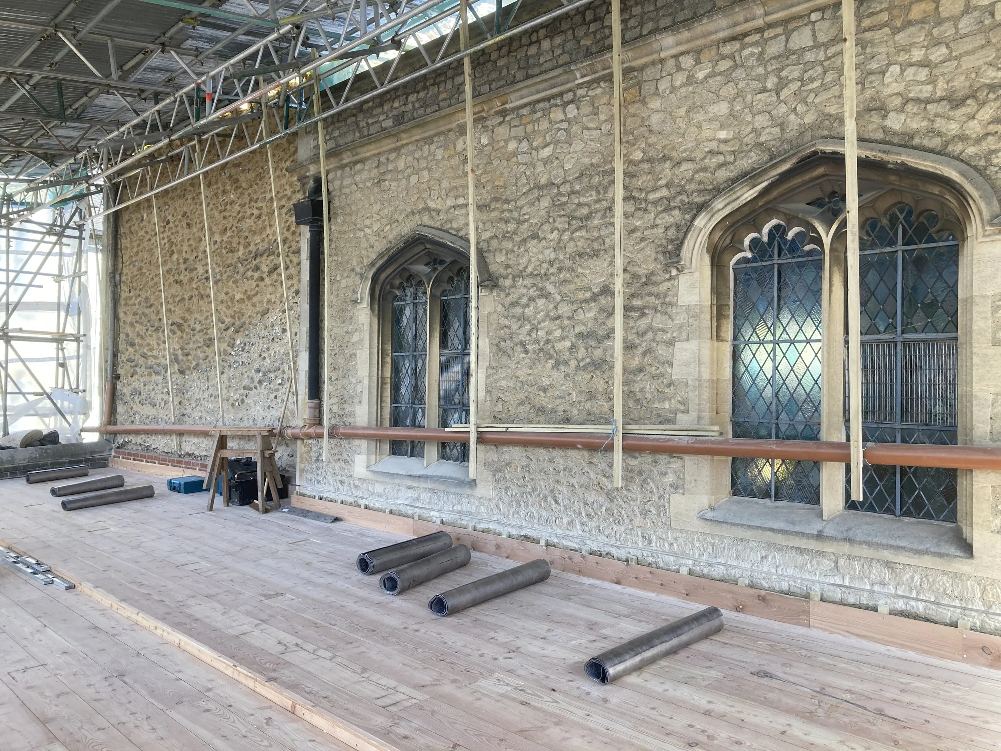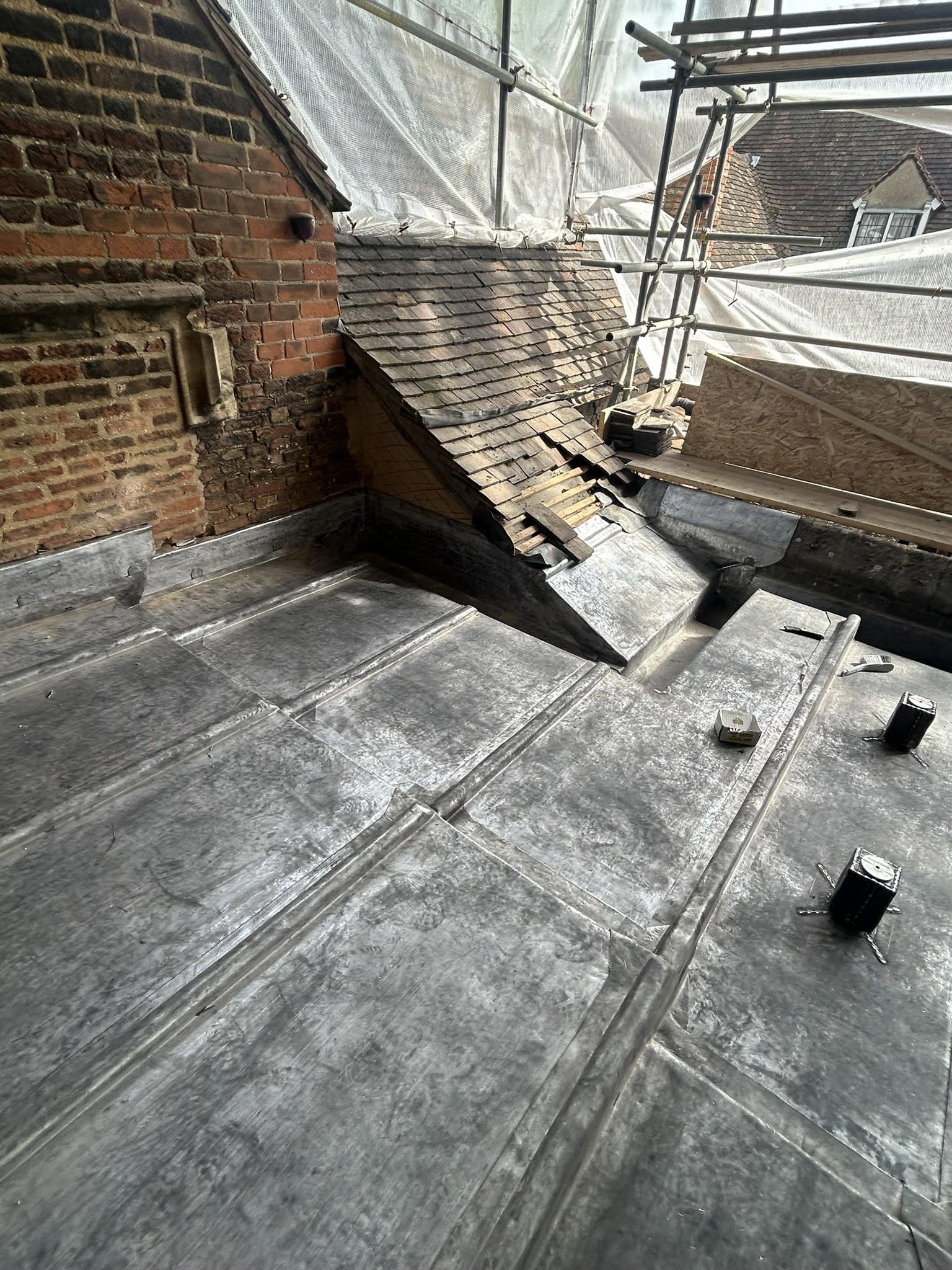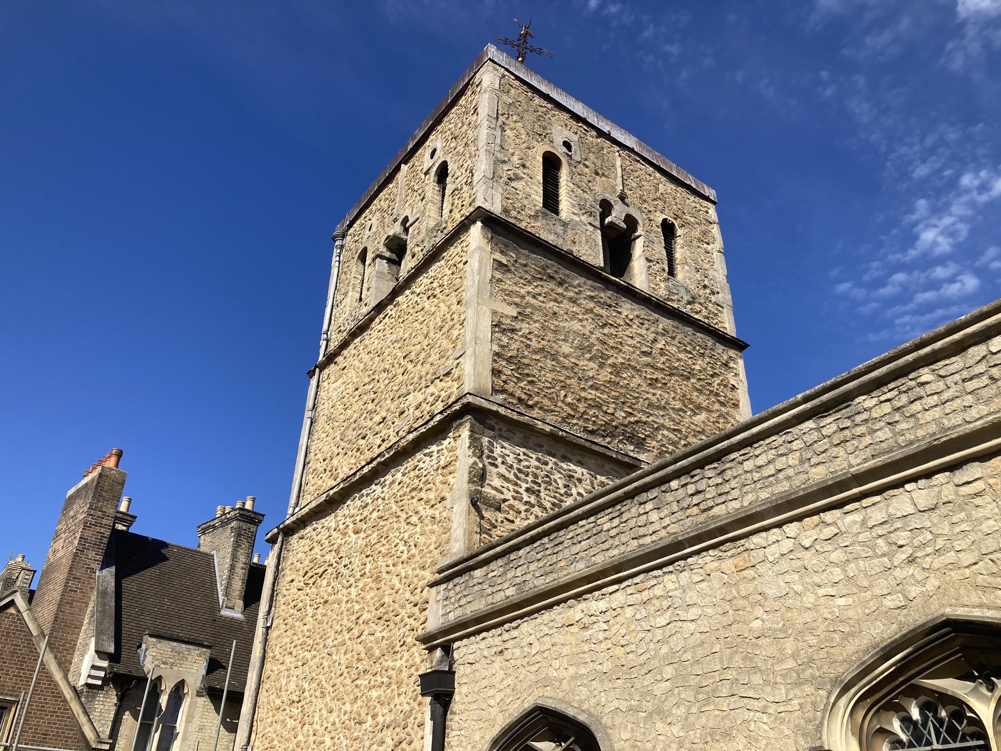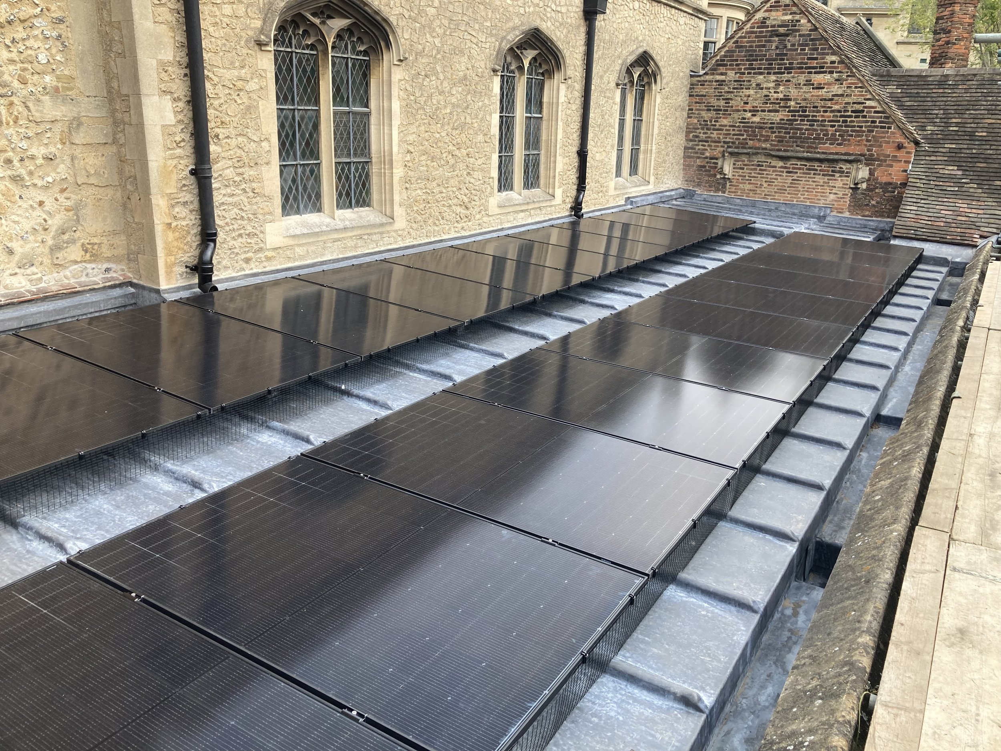South aisle roof solar panels project
The Church of England has committed to an ambitious 2030 net-zero carbon target. St Bene’t’s has committed to working towards becoming an Eco Church, implementing sustainable practices wherever possible and reducing our carbon footprint significantly. As part of this, we are currently installing solar panels on the south aisle roof. The existing lead on the south aisle roof was nearing the end of its useful life, and would have needed to be replaced in the next 5 years or so. It therefore made sense to replace the lead at the same time as we install solar panels (new lead will last for approximately 60 years; solar panels have an expected lifespan of at least 25 years).
Current electricity usage at St Bene’t’s is 4.1 MWh pa (11.2 kWh per day). This is predominantly used for lighting (a new LED system installed in 2019, which has reduced consumption by about a third), with small amounts used for computers, cleaning appliances and heating water for hot drinks. The heating system is powered by gas, consuming about 40.1 MWh pa . We are using all the available roof space (~60m2) by mounting 24 x 415 W solar panels (each 2m2) directly onto a new lead roof. This will give a 10 kW solar array, generating approximately 8.7 MWh pa (23.8 kWh per day), assuming a typical annual weather cycle. This will result in a reduction of almost 2te CO2 per annum in our carbon footprint.
Because solar energy production, and our electricity use, are both uneven, both on a daily basis and throughout the year, we are installing a 10kWh battery in the existing oak cupboard on the north wall of the tower, in order to maximise efficiency by storing excess energy until we need it. A 8kW hybrid inverter is also being installed in the cupboard. The space around these units will be well ventilated to provide adequate natural air cooling and an alarm installed as a precaution to detect any (unlikely) overheating. Any generated power which exceeds our needs (both direct use and to keep the battery charged) will for the time being be exported to the grid. However, our ambition is eventually to use the additional 4.6 MWh pa to provide some of the power for our heating, by converting from gas to an electricity powered heat pump system.
On this page we are posting photos of the project in progress. The first stage has involved removing the old lead roof, strengthening the underlying roof structure to take the load of the solar panels, using a new steel ridge girder and the modification of the support beams to take the wooden base for the lead roof. This stage is almost complete and will be followed by the laying and sealing of the new lead on top of the supporting platform. Then towards the end of August the solar panel array will be mounted on fixing stands attached to the roof and connected to our power system and the storage battery mounted in the Tower. We will continue to post photos over the next few weeks; the project is due to be completed by the end of September.






